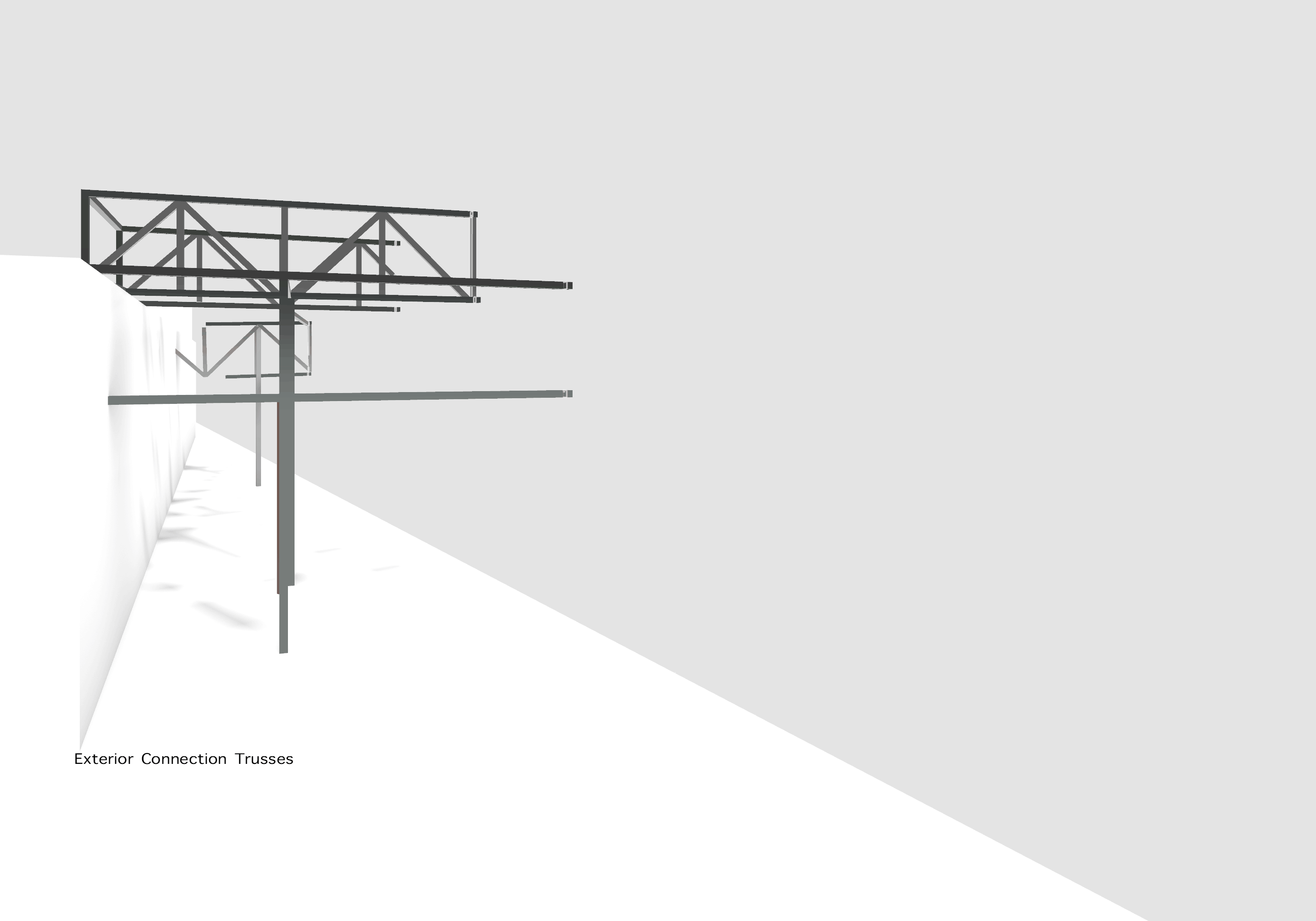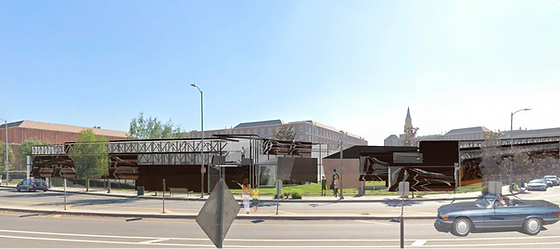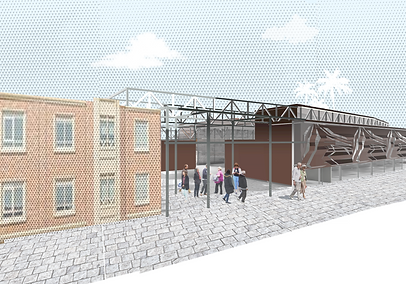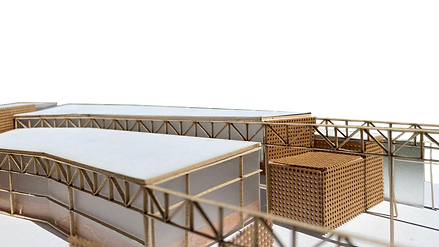top of page
440-454-3586
Paralympic Basketball Court
A site designed to accommodate the Paralympic basketball games as well as additional community center events in the future. Designed based on the context of disintegrating the USC Village Grid to result in a form that contrasts the built project. A delineated paradigm is formed that invites the community into the project.
Programs: Rhino, Photoshop, Illustrator, Enscape, Sketchup
bottom of page

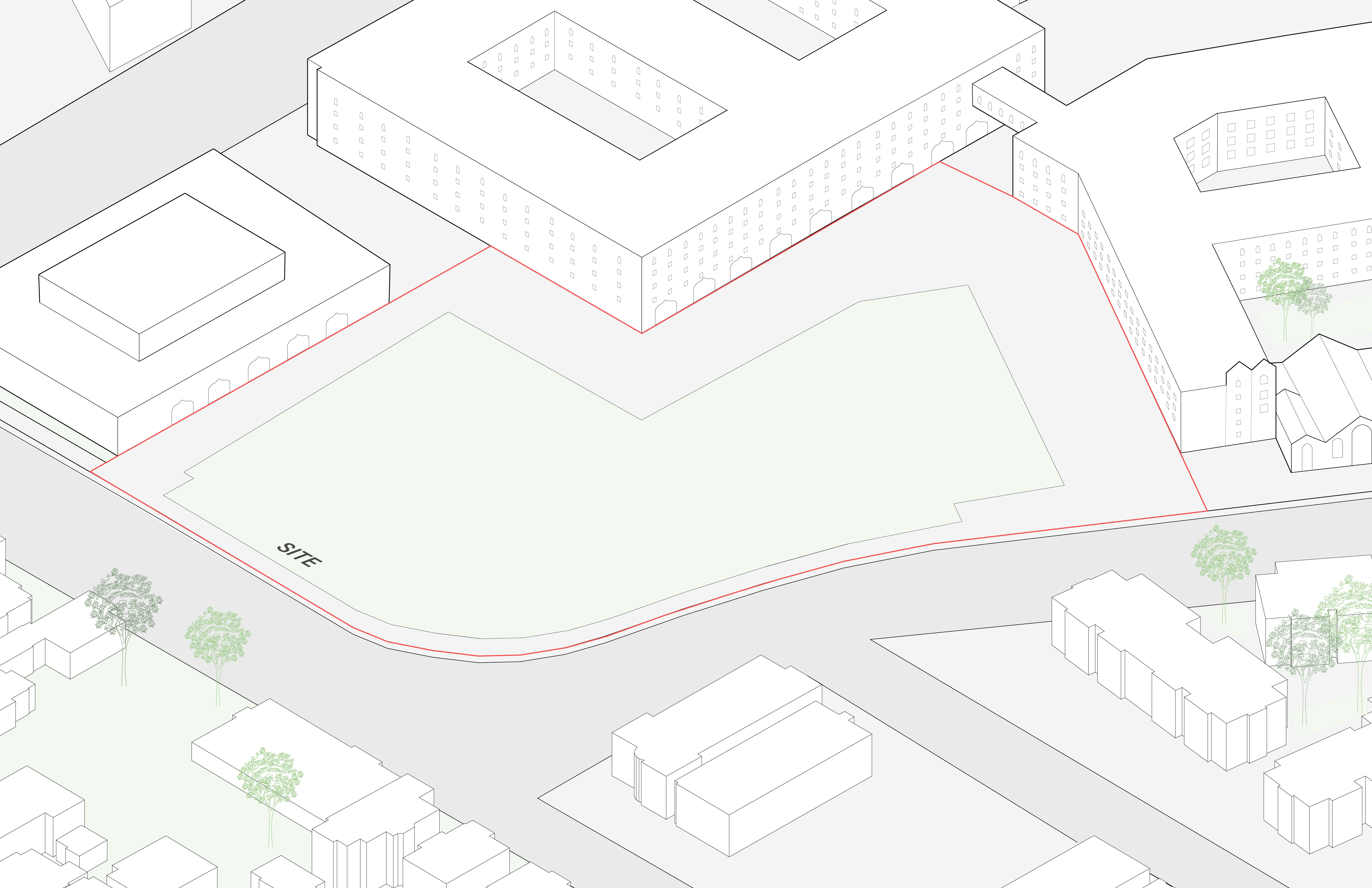



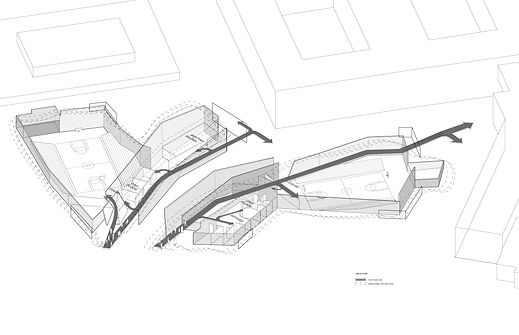


![elevationsoCROP [Recovered]-01.jpg](https://static.wixstatic.com/media/c68efd_4937f23b45de4fc0add87bfc4c41b00b~mv2.jpg/v1/fill/w_777,h_425,al_c,q_80,usm_0.66_1.00_0.01,enc_avif,quality_auto/elevationsoCROP%20%5BRecovered%5D-01.jpg)
![elevationsoCROP [Recovered]-02.jpg](https://static.wixstatic.com/media/c68efd_d119281dc9ee4b6aa1350ec7ec93e29a~mv2.jpg/v1/fill/w_777,h_425,al_c,q_80,usm_0.66_1.00_0.01,enc_avif,quality_auto/elevationsoCROP%20%5BRecovered%5D-02.jpg)



