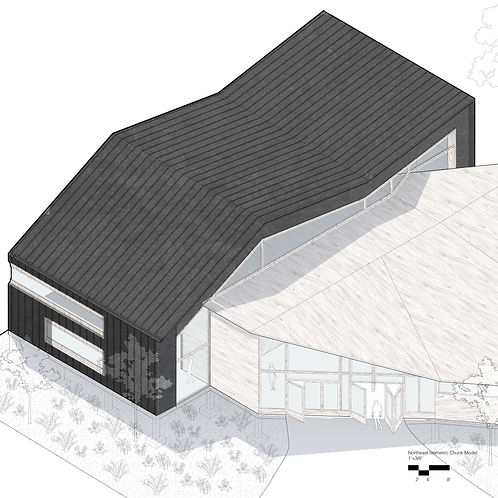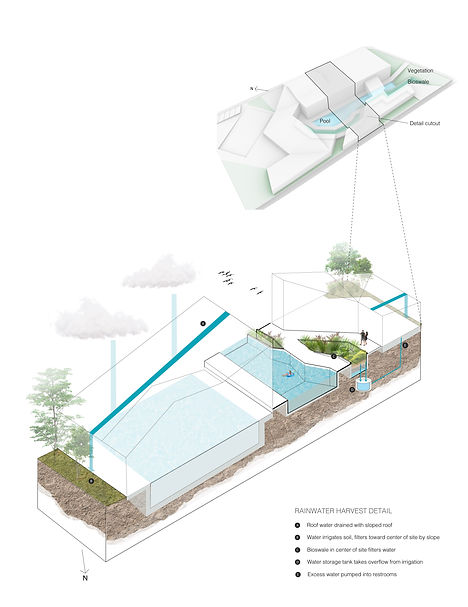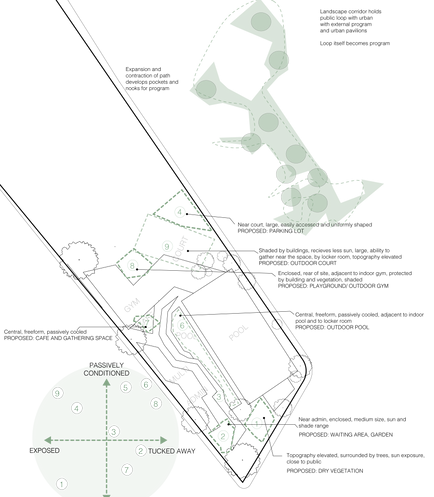top of page
440-454-3586
Oakwood Community Center


The historic district of Oakwood is losing historic buildings. The Center for Pacific Urbanism lists the preservation of historic buildings and implementation of community spaces as essential for upholding the shrinking community. In order for the community to persist through the gentrification of Venice, spaces for congregation and community program need to be upheld. The design for the Oakwood Community Center uses its design to serve as an area to foster community interaction. Radial organization, courtyard spaces for lingering, and a strong sense of communal past through the implementation of water forge to create a space designed for the Oakwood community.
Concept


Drawings










Tectonics






Diagrams





bottom of page
